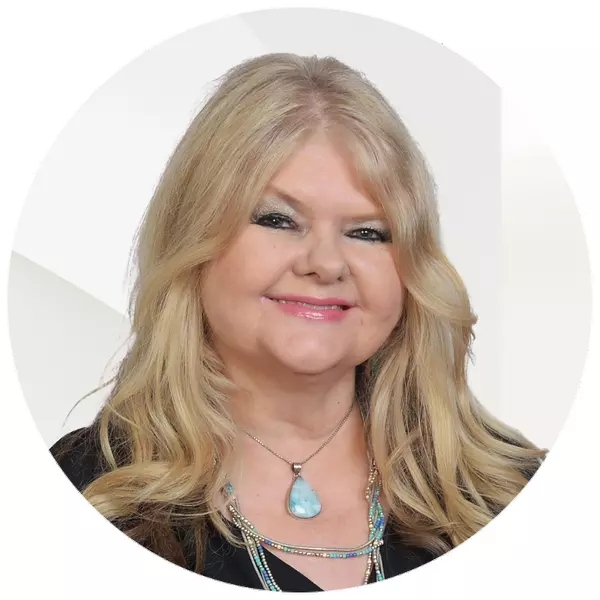$300,000
$299,000
0.3%For more information regarding the value of a property, please contact us for a free consultation.
605 Hamilton Crossings Antioch, TN 37013
2 Beds
3 Baths
1,464 SqFt
Key Details
Sold Price $300,000
Property Type Townhouse
Sub Type Townhouse
Listing Status Sold
Purchase Type For Sale
Square Footage 1,464 sqft
Price per Sqft $204
Subdivision Ridge At Antioch
MLS Listing ID 2907865
Sold Date 07/24/25
Bedrooms 2
Full Baths 2
Half Baths 1
HOA Fees $175/mo
HOA Y/N Yes
Year Built 2022
Annual Tax Amount $2,149
Lot Size 1,306 Sqft
Acres 0.03
Property Sub-Type Townhouse
Property Description
If you've been watching for a home that checks the smart-investment box AND feels like your own little sanctuary, this end-unit townhome in The Ridge at Antioch is exactly that balance. Built in 2022 and immaculately maintained, it offers all the benefits of new construction—without the wait. With 2 bedrooms, 2.5 baths, and a surprisingly versatile bonus space upstairs, it's ideal whether you're working from home (AT&T Fiber internet & full ethernet network!), living with a roommate (each bedroom has its own private bath), or just want space to grow into. The main living space greets you with a soaring double-height ceiling, giving everything a light and open vibe. Natural light pours in through extra windows, and the tree-lined green space next door means your privacy is protected—forever. No future buildings, just peace and quiet. The kitchen flows right out to a fully fenced back patio—perfect for dining al fresco or a little outdoor lounge setup. There's zero landscaping maintenance thanks to the HOA, and yes, your washer, dryer, and fridge are already INCLUDED. Even the garage has a thoughtful upgrade: an EV charging outlet. Still on the main floor, you'll find the primary bedroom with its lofty vaulted ceiling, a true walk-in closet, and a soaking tub for the days you need a good reset. Upstairs, the second bedroom includes a built-in Murphy bed (so it can easily flex between guest room, office, or both). The location seals the deal. Just minutes from I-24, Publix, Kroger, Orchard Bend Park, and Mill Creek Greenway, plus top-rated charter schools like KIPP Nashville and the private Ezell Harding School. Whether you're commuting downtown or working locally, you're set. And if you need a weekend nature break, Long Hunter State Park and Percy Priest Lake are a quick drive away. It's easy, it's efficient, and it's a move that makes sense. Schedule a showing and come see for yourself.
Location
State TN
County Davidson County
Rooms
Main Level Bedrooms 1
Interior
Interior Features Bookcases, Built-in Features, Ceiling Fan(s), Extra Closets, High Ceilings, Open Floorplan, Walk-In Closet(s)
Heating Central
Cooling Central Air
Flooring Carpet, Laminate, Vinyl
Fireplace N
Appliance Electric Oven, Cooktop, Dishwasher, Disposal, Dryer, Microwave, Refrigerator, Stainless Steel Appliance(s), Washer
Exterior
Garage Spaces 1.0
Utilities Available Water Available
Amenities Available Underground Utilities
View Y/N false
Roof Type Shingle
Private Pool false
Building
Lot Description Corner Lot, Level
Story 2
Sewer Public Sewer
Water Public
Structure Type Masonite
New Construction false
Schools
Elementary Schools Lakeview Elementary School
Middle Schools Apollo Middle
High Schools Antioch High School
Others
HOA Fee Include Maintenance Grounds,Trash
Senior Community false
Special Listing Condition Standard
Read Less
Want to know what your home might be worth? Contact us for a FREE valuation!

Our team is ready to help you sell your home for the highest possible price ASAP

© 2025 Listings courtesy of RealTrac as distributed by MLS GRID. All Rights Reserved.
GET MORE INFORMATION





