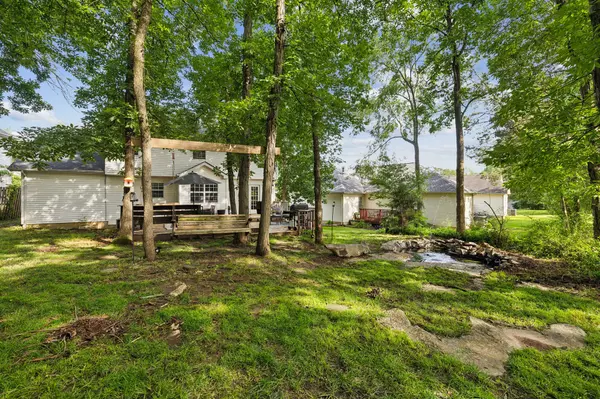$350,000
$345,000
1.4%For more information regarding the value of a property, please contact us for a free consultation.
4012 Calumet Dr Antioch, TN 37013
3 Beds
3 Baths
1,476 SqFt
Key Details
Sold Price $350,000
Property Type Single Family Home
Sub Type Single Family Residence
Listing Status Sold
Purchase Type For Sale
Square Footage 1,476 sqft
Price per Sqft $237
Subdivision Calumet
MLS Listing ID 2898646
Sold Date 07/23/25
Bedrooms 3
Full Baths 2
Half Baths 1
HOA Fees $22/mo
HOA Y/N Yes
Year Built 1995
Annual Tax Amount $1,741
Lot Size 5,227 Sqft
Acres 0.12
Lot Dimensions 49 X 113
Property Sub-Type Single Family Residence
Property Description
From the granite kitchen counter tops, to the stainless steel appliances, to the fresh white paint to the private back yard retreat, this adorable 2 story home stands out. This move-in-ready gem has a welcoming fireplace, covered front porch, a formal dining room with bay windows and an eat-in kitchen. The master suite includes a huge soaking tub and spacious walk-in closet. And look at that back yard with the spacious deck, tranquil pond with fountain, and private wooded HOA lot beyond. This great home is priced to sell. Fantastic for those first-time home-buyers that want a little "something more" for the money, or any investor who wants to add a classy 2-story ready-to-go home to the portfolio.
Location
State TN
County Davidson County
Interior
Interior Features Ceiling Fan(s)
Heating Central
Cooling Central Air
Flooring Carpet, Wood, Tile
Fireplaces Number 1
Fireplace Y
Appliance Electric Range, Range, Microwave, Stainless Steel Appliance(s)
Exterior
Garage Spaces 1.0
Utilities Available Water Available
View Y/N false
Roof Type Shingle
Private Pool false
Building
Lot Description Wooded
Story 2
Sewer Public Sewer
Water Public
Structure Type Brick,Vinyl Siding
New Construction false
Schools
Elementary Schools Thomas A. Edison Elementary
Middle Schools John F. Kennedy Middle
High Schools Cane Ridge High School
Others
Senior Community false
Special Listing Condition Standard
Read Less
Want to know what your home might be worth? Contact us for a FREE valuation!

Our team is ready to help you sell your home for the highest possible price ASAP

© 2025 Listings courtesy of RealTrac as distributed by MLS GRID. All Rights Reserved.
GET MORE INFORMATION





