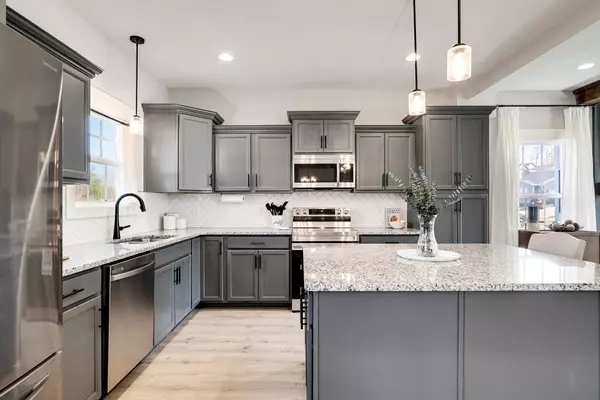$360,000
$354,900
1.4%For more information regarding the value of a property, please contact us for a free consultation.
3052 Core Dr Clarksville, TN 37040
3 Beds
3 Baths
1,959 SqFt
Key Details
Sold Price $360,000
Property Type Single Family Home
Sub Type Single Family Residence
Listing Status Sold
Purchase Type For Sale
Square Footage 1,959 sqft
Price per Sqft $183
Subdivision Camelot Landing
MLS Listing ID 2816250
Sold Date 07/18/25
Bedrooms 3
Full Baths 2
Half Baths 1
HOA Fees $30/mo
HOA Y/N Yes
Year Built 2022
Annual Tax Amount $2,302
Lot Size 10,454 Sqft
Acres 0.24
Lot Dimensions 64
Property Sub-Type Single Family Residence
Property Description
Customized and upgraded open floor plan on a corner lot in a great location! Kitchen has granite counter tops, double sized island with deep cabinets for extra storage, tile back splash, touch faucet, added shelves in the pantry for organization, refrigerator and all stainless steel appliances convey. Ceiling beams throughout the main level adding charm. Gas fireplace (will need to be connected). All bedrooms upstairs: primary with double tray ceiling, walk-in closet, double sink vanity and beautiful large tile shower. Custom vanities in all bathrooms. Privacy film on all windows upstairs. Large bonus room over the garage with large closet. The back yard features a privacy fence with covered deck with trex boarding.
Location
State TN
County Montgomery County
Interior
Interior Features Kitchen Island
Heating Central
Cooling Electric
Flooring Carpet, Laminate, Tile
Fireplaces Number 1
Fireplace Y
Appliance Electric Oven, Electric Range, Dishwasher, Microwave, Refrigerator, Stainless Steel Appliance(s)
Exterior
Garage Spaces 2.0
Utilities Available Water Available
View Y/N false
Private Pool false
Building
Lot Description Corner Lot
Story 2
Sewer Public Sewer
Water Public
Structure Type Masonite,Vinyl Siding
New Construction false
Schools
Elementary Schools Glenellen Elementary
Middle Schools Northeast Middle
High Schools Northeast High School
Others
Senior Community false
Special Listing Condition Standard
Read Less
Want to know what your home might be worth? Contact us for a FREE valuation!

Our team is ready to help you sell your home for the highest possible price ASAP

© 2025 Listings courtesy of RealTrac as distributed by MLS GRID. All Rights Reserved.
GET MORE INFORMATION





