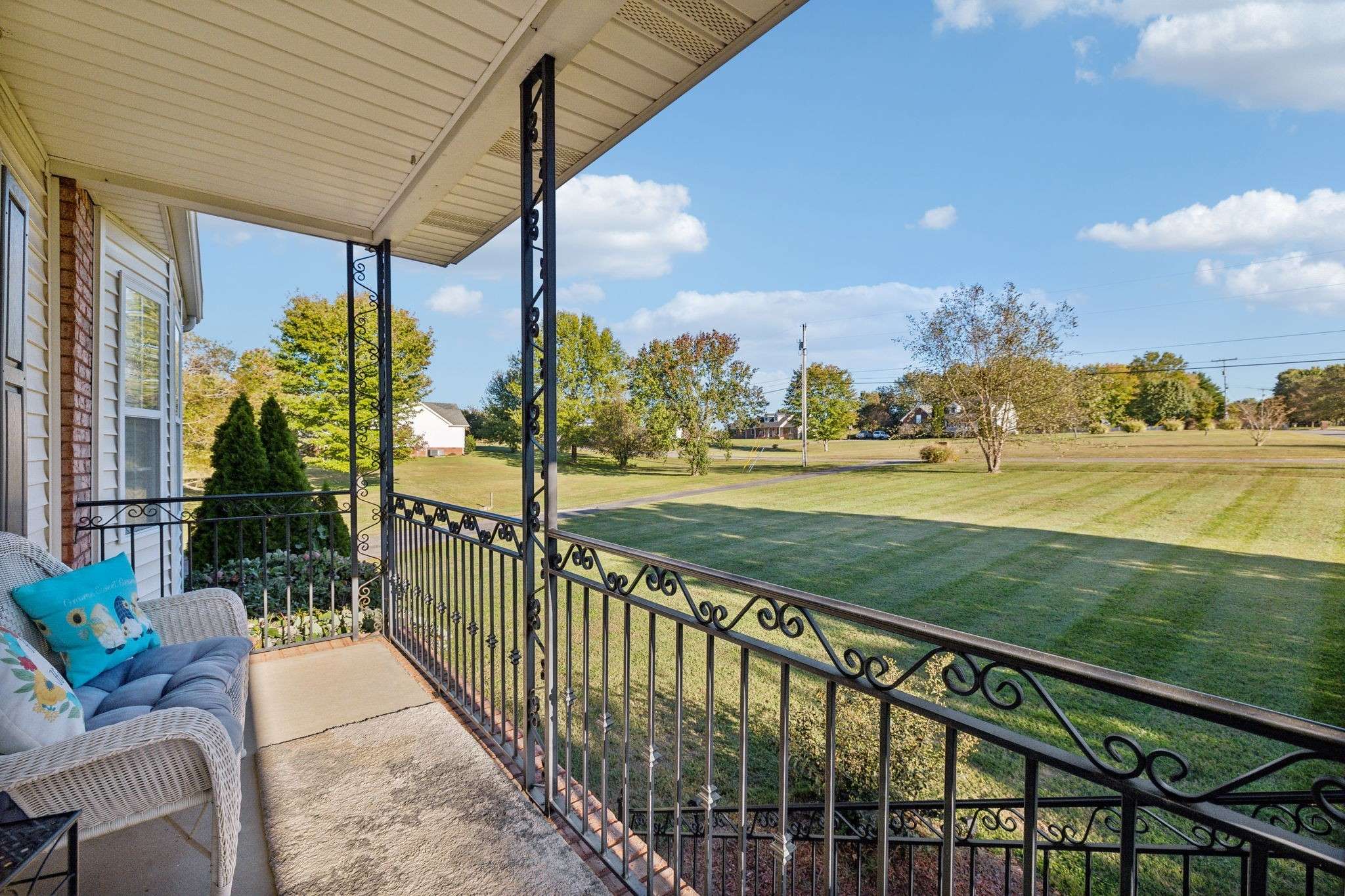$524,900
$524,900
For more information regarding the value of a property, please contact us for a free consultation.
2029 Skyhawk Ct White House, TN 37188
4 Beds
3 Baths
3,222 SqFt
Key Details
Sold Price $524,900
Property Type Single Family Home
Sub Type Single Family Residence
Listing Status Sold
Purchase Type For Sale
Square Footage 3,222 sqft
Price per Sqft $162
Subdivision Pleasant Grove Est Sec 3
MLS Listing ID 2800410
Sold Date 07/15/25
Bedrooms 4
Full Baths 3
HOA Y/N No
Year Built 2000
Annual Tax Amount $1,621
Lot Size 1.240 Acres
Acres 1.24
Property Sub-Type Single Family Residence
Property Description
Back on the market! Offer fell through, now is your chance to get a great deal on this 4 bed 3 bath home with walk out basement that has ample space for all of your family and friends! Enjoy the beautiful days by the in-ground saltwater pool and relaxing evenings in a like new hot tub! The walkout basement would be perfect for in-law suite, college age child, or hangout area for all! Main level features the master bedroom with en-suite bathroom, 2 guest bedrooms with full bath, a cozy gas fireplace in the living room, & an updated kitchen with gorgeous quartz counter tops. Upstairs you will find even more flex space with an extra bedroom, a large bonus room, & full bath. Additional updates to the home includes a tankless gas water heater and a new roof. This is a must see home that sits on a beautiful 1.24 acre lot in a highly sought after location! Welcome home to 2029 Skyhawk Ct!
Location
State TN
County Robertson County
Rooms
Main Level Bedrooms 3
Interior
Heating Central, Natural Gas
Cooling Central Air
Flooring Carpet, Laminate, Tile
Fireplace N
Appliance Electric Oven, Cooktop
Exterior
Garage Spaces 2.0
Pool In Ground
Utilities Available Water Available
View Y/N false
Private Pool true
Building
Story 3
Sewer Septic Tank
Water Public
Structure Type Brick,Vinyl Siding
New Construction false
Schools
Elementary Schools White House Heritage Elementary School
Middle Schools White House Heritage High School
High Schools White House Heritage High School
Others
Senior Community false
Special Listing Condition Standard
Read Less
Want to know what your home might be worth? Contact us for a FREE valuation!

Our team is ready to help you sell your home for the highest possible price ASAP

© 2025 Listings courtesy of RealTrac as distributed by MLS GRID. All Rights Reserved.
GET MORE INFORMATION





