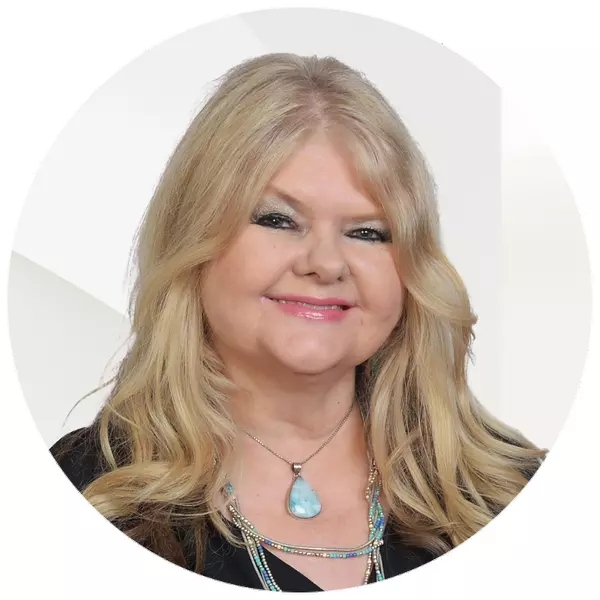$610,000
$629,000
3.0%For more information regarding the value of a property, please contact us for a free consultation.
1807 Seven Pines Lane Chattanooga, TN 37415
3 Beds
3 Baths
2,247 SqFt
Key Details
Sold Price $610,000
Property Type Single Family Home
Sub Type Single Family Residence
Listing Status Sold
Purchase Type For Sale
Square Footage 2,247 sqft
Price per Sqft $271
Subdivision North Point Ridge
MLS Listing ID 2942782
Sold Date 07/16/25
Bedrooms 3
Full Baths 2
Half Baths 1
HOA Fees $41/ann
HOA Y/N Yes
Year Built 2019
Annual Tax Amount $4,136
Lot Size 6,098 Sqft
Acres 0.14
Lot Dimensions 100x69x136
Property Sub-Type Single Family Residence
Property Description
Welcome to 1807 Seven Pines Lane, a peaceful retreat nestled into the wooded hills of Red Bank, just minutes from Chattanooga's vibrant North Shore and downtown. Located in a thoughtfully planned neighborhood of nearly new homes built in 2019, this property offers the rare combination of convenience, privacy, and charm. With its striking curb appeal, architectural details, and classic lap siding, this home makes a memorable first impression. Inside, rich dark wood flooring and oversized windows create a bright and welcoming space, with natural light pouring into the open-concept main level. The living, dining, and kitchen areas flow seamlessly together and open onto a covered back porch that overlooks serene wooded lots, perfect for sipping coffee or enjoying dinner al fresco. The kitchen is a standout feature, designed to delight any home cook with its crisp white cabinetry, dark hardware accents, sleek quartz countertops, and ample storage space. The center island provides additional prep space and bar seating, ideal for casual dining or entertaining. A convenient powder room on the main level ensures guests feel right at home. Upstairs, a flexible landing area offers the perfect spot for a cozy family room, media space, or remote work setup. The primary suite is a true retreat with soaring vaulted ceilings, nearly floor-to-ceiling windows, and peaceful wooded views of the side and backyard. You'll love the large walk-in closet and spa-like en suite bathroom featuring a double vanity, soaking tub, and walk-in shower. Two additional bedrooms share a full hall bath with a tub/shower combo and linen storage, and the laundry room is also located upstairs for convenience. Set on a spacious corner lot, this home features a two-car garage and a fully fenced backyard with lush green grass, low-maintenance landscaping, and a wooded backdrop that adds to the sense of privacy.
Location
State TN
County Hamilton County
Interior
Interior Features Entrance Foyer, Open Floorplan, Walk-In Closet(s)
Heating Central, Electric
Cooling Central Air, Electric
Flooring Carpet, Wood, Tile
Fireplace N
Appliance Microwave, Gas Range, Disposal, Dishwasher
Exterior
Garage Spaces 2.0
Utilities Available Electricity Available, Water Available
Amenities Available Sidewalks
View Y/N false
Roof Type Other
Private Pool false
Building
Lot Description Corner Lot
Story 2
Sewer Public Sewer
Water Public
Structure Type Fiber Cement,Other,Brick
New Construction false
Schools
Elementary Schools Red Bank Elementary School
Middle Schools Red Bank Middle School
High Schools Red Bank High School
Others
Senior Community false
Special Listing Condition Standard
Read Less
Want to know what your home might be worth? Contact us for a FREE valuation!

Our team is ready to help you sell your home for the highest possible price ASAP

© 2025 Listings courtesy of RealTrac as distributed by MLS GRID. All Rights Reserved.
GET MORE INFORMATION





