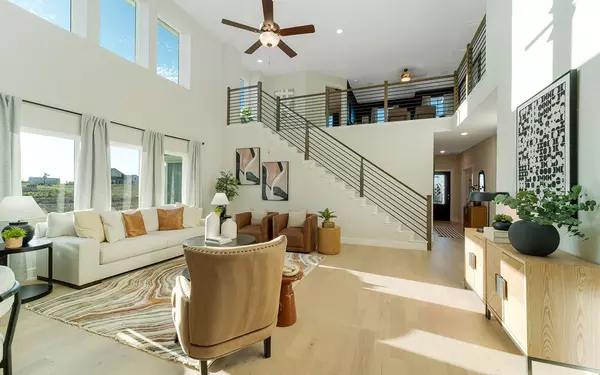7224 Fairlawn Dr Fairview, TN 37062
5 Beds
3 Baths
2,490 SqFt
UPDATED:
Key Details
Property Type Single Family Home
Sub Type Single Family Residence
Listing Status Active
Purchase Type For Sale
Square Footage 2,490 sqft
Price per Sqft $276
Subdivision Brush Creek
MLS Listing ID 2801689
Bedrooms 5
Full Baths 3
HOA Fees $85/mo
HOA Y/N Yes
Year Built 2025
Annual Tax Amount $3,000
Lot Size 0.470 Acres
Acres 0.47
Property Sub-Type Single Family Residence
Property Description
Location
State TN
County Williamson County
Rooms
Main Level Bedrooms 2
Interior
Interior Features Entrance Foyer, Extra Closets, High Ceilings, Open Floorplan, Pantry, Walk-In Closet(s), High Speed Internet, Kitchen Island
Heating Central, Electric, Heat Pump, Zoned
Cooling Central Air, Electric
Flooring Carpet, Laminate, Tile
Fireplaces Number 1
Fireplace Y
Appliance Electric Oven, Electric Range, Dishwasher, Disposal, ENERGY STAR Qualified Appliances, Microwave
Exterior
Garage Spaces 3.0
Utilities Available Electricity Available, Water Available, Cable Connected
View Y/N false
Private Pool false
Building
Lot Description Level
Story 2
Sewer Public Sewer
Water Public
Structure Type Fiber Cement,Brick
New Construction true
Schools
Elementary Schools Westwood Elementary School
Middle Schools Fairview Middle School
High Schools Fairview High School
Others
Senior Community false
Special Listing Condition Standard

GET MORE INFORMATION





